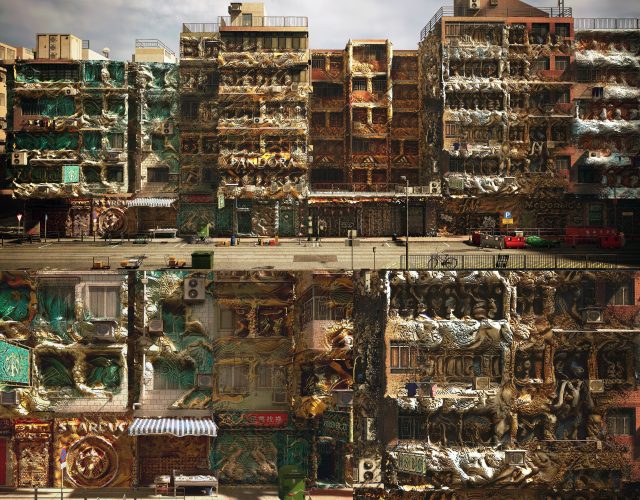RPI Student Work on Dezeen
Ten outstanding student projects were recently featured on the design blog Dezeen. View the live post here, or see below. Congratulations to the featured students!
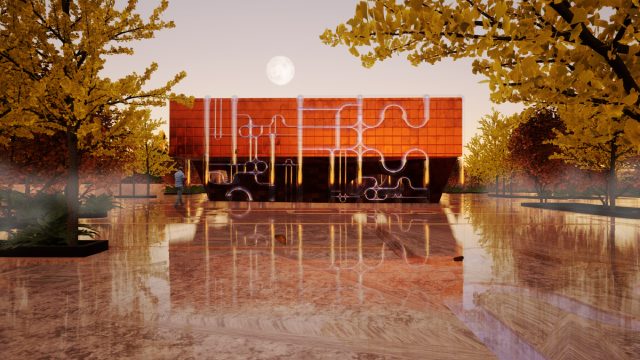
From Overlooked to Overgrown by Annelise Eggen-McElmurry
“The Erie Canal has been a multi-generational project since its inception. Its design, ideation and fabrication came about through the vision and labour of a band of first-generation American amateurs, only to be carried out to completion two generations later.
“From Overlooked to Overgrown by Annelise Eggen-McElmurry reconceives the multi-generational project of the Erie Canal to serve the values and interests of the next seven generations.
“Annelise’s project refocuses the canal’s lock system from one that prioritises the transfer of boats between two elevations, to one that reinvents the lock as a hydraulic mechanism for filtering water.
“Through an intricately designed system of veins laced across the site, surface area is increased for the uptake of floodwater and processes of filtration.
“Her design imagines a combined architecture and landscape system that works to clean water and display the mechanisms of the system to visitors of the site, culminating in pump houses that display tanks of filtered water.
“The water eventually infiltrates back into the ground to become a source of wetland overgrowth, creating a new landscape adjacent to the lock.”
Student: Annelise Eggen-McElmurry
Course element: Architectural Design 2, first year
Tutor: Christianna Bennett
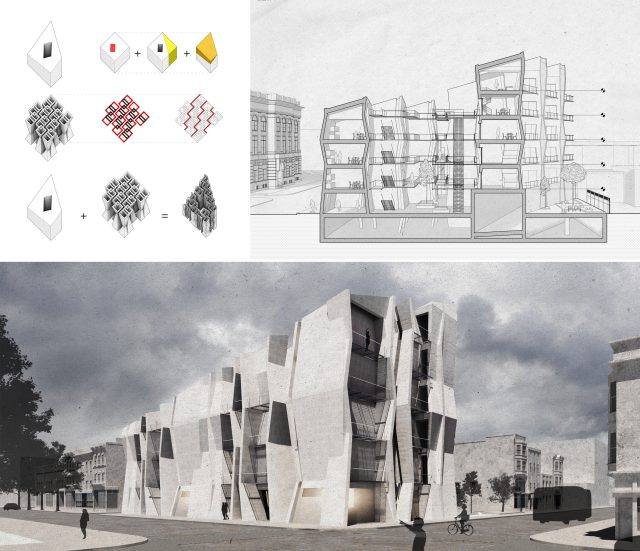
Sol Convergence by Anthony Toma and Javier Torres
“This studio addressed multi-unit housing on an urban site in Troy, New York.
“As a building typology, housing tends to be built in repetitive compositions of horizontal and vertical structural elements. To resist this tendency while maintaining a level of repetition that satisfies the program of housing, students were asked to begin the design process by creating an abstract three-dimensional matrix.
“This spatial matrix consisted of oblique elements running in one axis and parallel elements running in the second and third axes.
“By carefully adjusting the angle of the oblique, the ratio of solid to void and the spacing of parallel elements, students were able to use it to develop realistic housing solutions without completely submitting to the conventions of the typology.
“The project shown here was focused on shaping distinctive public and private spaces, establishing a strong relationship between indoor and outdoor living and implementing unique visual architectural effects.”
Students: Anthony Toma and Javier Torres
Course element: Architectural Design 4, second year
Tutor: Adam Dayem
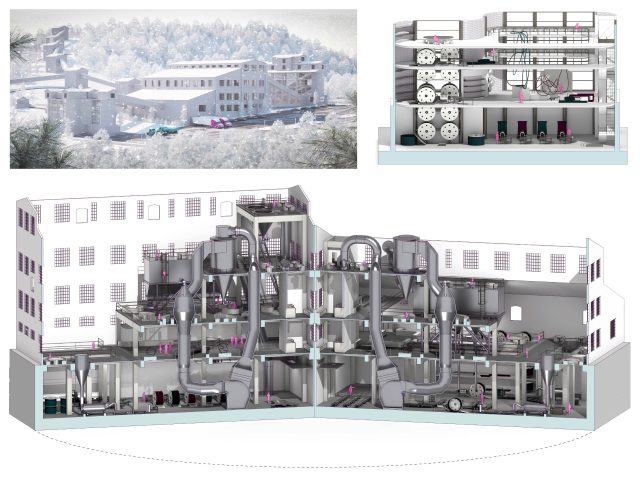
Rebar Production Facility and Retreat by Haley Korwan and Aditi Jayashankar
“This design studio examined the growing commitment of New York State to developing sustainable materials at industrial scales for the building industry.
“The materials, primarily hemp, are farmed for their range of potential uses, including in the manufacturing of insulation, partitions and structures.
“We looked at the physical properties, potential supply chain, potential commercial uses and infrastructure required to develop hemp-based building materials.
“Final proposals included the design of a new statewide supply chain as well as a manufacturing process that would address the needs of the building industry in New York State.”
Students: Haley Korwan and Aditi Jayashankar
Course element: Vertical Design Studio, third, fourth and fifth year
Tutor: Fleet Hower
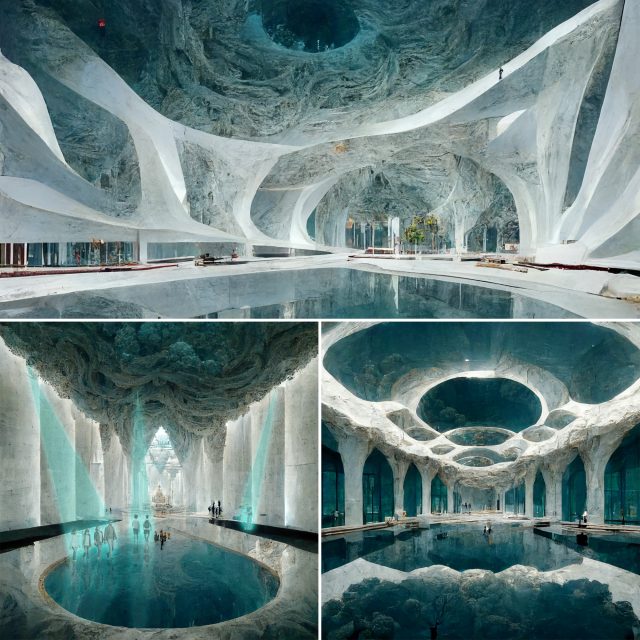
Sanctuary for the Non-Human: A Planetary Archive for a Non-Human Audience by Danny Blanco
“Architecture’s conception of itself as a discipline has depended for centuries on a model of artificial in relation to natural, and the primal human action in the wilderness – to build a hut or make a bonfire.
“As architects, should our role be to design the physical world – the hardware – along with the operating system? Can architecture, increasingly technologised, participate beyond culture in the creation of artificial intelligence?
“The studio approached this design problem by using generative AI tools critically and exclusively to explore the latent space of possible architecture. The projects proposed speculative counter-theses to current technological situation.”
Student: Danny Blanco
Course element: Vertical Design Studio, third, fourth, fifth year
Tutor: Ed Keller
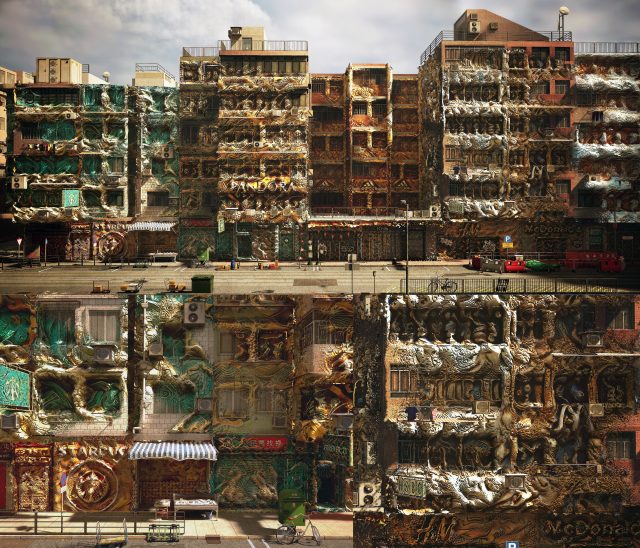
Adverse-tisement: Architecture, Propaganda and Power by Nicole Martinez
“From monuments that celebrate national identity to public spaces designed to promote particular ideologies, architecture has been used throughout history to influence public opinion and reinforce narratives.
“The rise of global market economies and their interrelationship with telematics has transformed the architecture of persuasion to one predicated on signage and corporate iconography.
“Adverse-tisement presents a near future urbanism where physical and virtual worlds conflate, creating a new synthetic domain where various political and corporate forces each attempt to dominate the visual landscape.
“It is a vision in which the physical world becomes a mere canvas for the saturated polychromatic articulations of the virtual world, raising questions about realism, fidelity, authenticity and truth amid conflicting power struggles.”
Student: Nicole Martinez
Course element: Final Project, fifth-year thesis
Tutor: Hseng Lintner
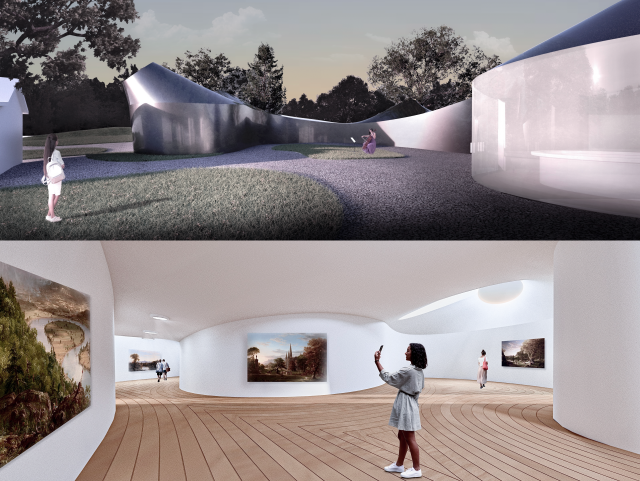
An Ambiguous Act by Emily Zheng
“The addition of a new building to an existing historic compound is never an easy task.
“In an act of intentional ambiguity, the project aims to remain undefined between a landscape and an object capable of hosting a new museum for the Thomas Cole National Historic Site without disturbing the existing delicate balance.
“Reflective curved surfaces define its exterior presence, promoting an experience closer to an illusion than an encounter.
“Inside, on the other hand, the space is configured by a continuous undulating white canvas and carefully studied skylights that accentuate the painter’s works, inviting visitors to enjoy the magnificent landscapes of the Hudson Valley portrayed by Thomas Cole.”
Student: Emily Zheng
Course element: Architectural Design 3, second year
Tutor: Leandro Piazzi
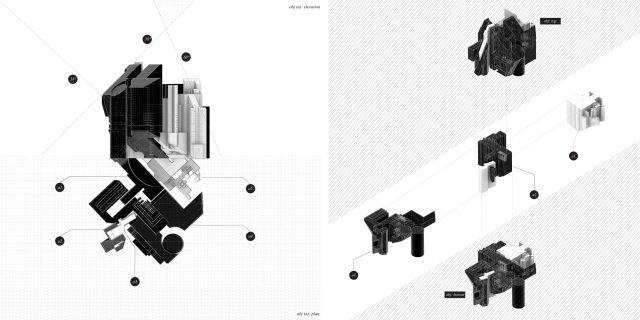
The Oblique Graphic by Maddie Warch
“This project explores the dynamic and symbiotic interplay between plan and section achieved through meticulously applied oblique cuts.
“These cuts translate the interior figuration and order as large graphics across the building’s elevational views, creating a visual narrative between the interior and exterior.
“In other words, this technique allows viewers to simultaneously grasp both the overall structure and its internal compositions.”
Student: Maddie Warch
Course element: Architectural Design 1, first year
Tutor: Walaid Sehwail
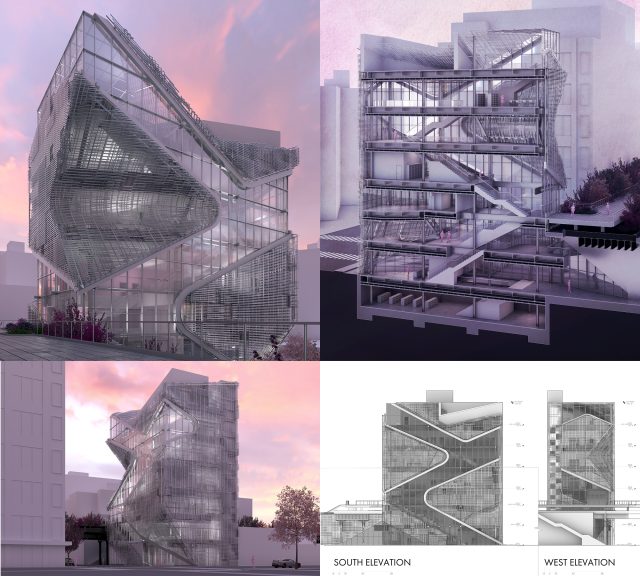
Chelsea Public Library by Eric Diaz
“The studio speculates on the future of libraries in the 21st century.
“Students work through specific stages of development in the architectural design process, from schematic and design development through building systems integration, construction systems development, environmental response and performance.
“They do this with resolved regulatory requirements that approach the level of detailed development and integrated thinking demanded for construction and documentation.
“Situated in Chelsea in New York City, this project explores the library as a space of confluence within the urban fabric by overlapping trajectories, zones and functions.
“Seeking to intensify the notion of what it means to be public, spaces of circulation double as urban living rooms.
“Boundaries become volumetric and connective, generating architectural conditions that create zones for the superimposition for multiple user demographics and social exchange.”
Student: Eric Diaz
Course: Comprehensive Design 1, third and fourth year
Tutor: Stefan Svedberg
Drawing Machine by Doug Ladzinski and Melissa Sellards
“This studio utilised RPI’s CRAIVE lab, a virtual reality laboratory with a panoramic screen used to design interactive projects.
“These projects utilised the students’ architectural skillsets to interrogate interactive videogame tools. Conversely, many of the projects used video game design tools to invent new architectural representation tools.
“This project, ‘Drawing Machine’, was inspired by 2D scroller video games.
“Using the panoramic screen as a static clipping plane, this spatial architectural object can be navigated and reoriented in three dimensions, but the user’s sectional view always remains the same.
“This allows the project to have a multiplicity and simultaneity of sectional readings.”
Students: Doug Ladzinski and Melissa Sellards
Course element: Vertical Design Studio, third, fourth and fifth year
Tutor: Caleb White
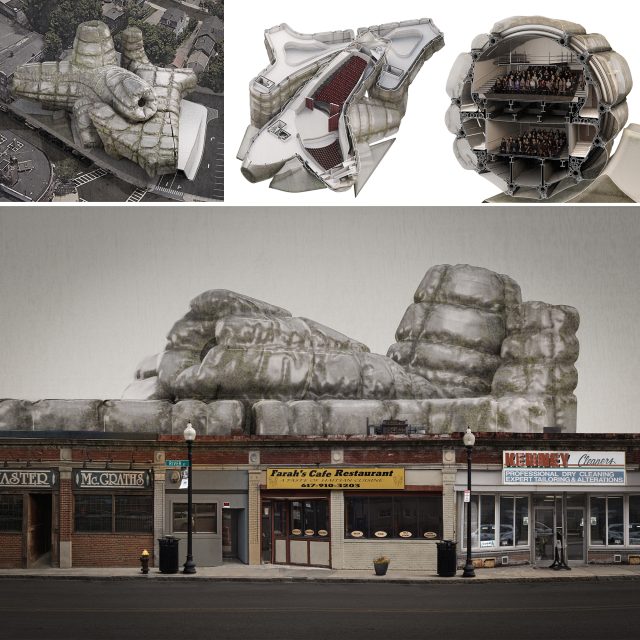
Ambivalent Theater by Chris Saour
“This project explores architectural ambivalence between indexicality and anonymity by examining filmmaking tools and techniques.
“By questioning the ubiquitous relationship of our perspectival perceptions and flat constructions, this theatre introduces a quasi-material change granted by the facade modulation between tense and flaccid.
“The ambiguous materiality of the theatre, whether concrete, metal, or fabric, is brought by a vinyl facade that gently inflates and deflates by the heat produced from the audiences and performances.
“As opposed to pursuing a theatrical spectacle as an urban icon, it finds its own architectural significance in the aesthetics between speaking and unspoken.”
Student: Chris Saour
Course element: Final Project, fifth-year thesis
Tutor: Ryosuke Imaeda
Student email: chrisys1999[at]gmail.com
Faculty email: imaedr[at]rpi.edu
From Dezeen: This school show is a partnership between Dezeen and Rensselaer Polytechnic Institute.
