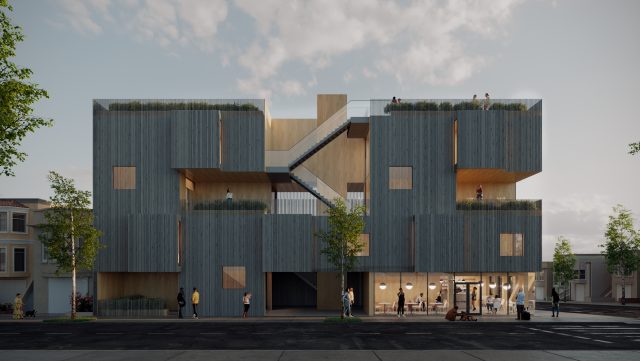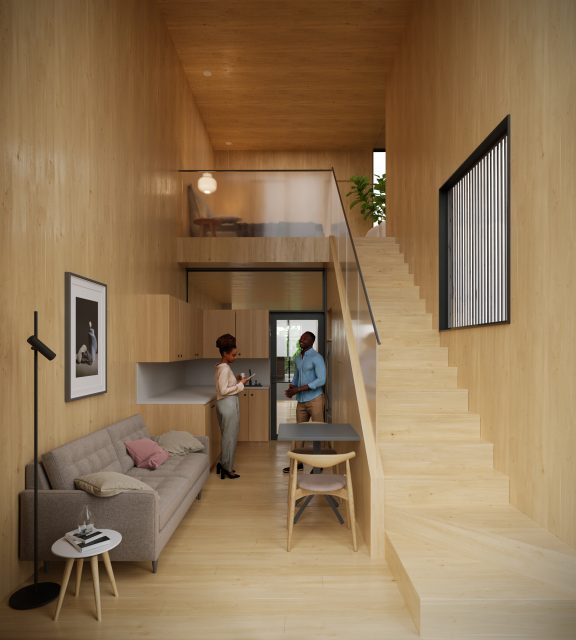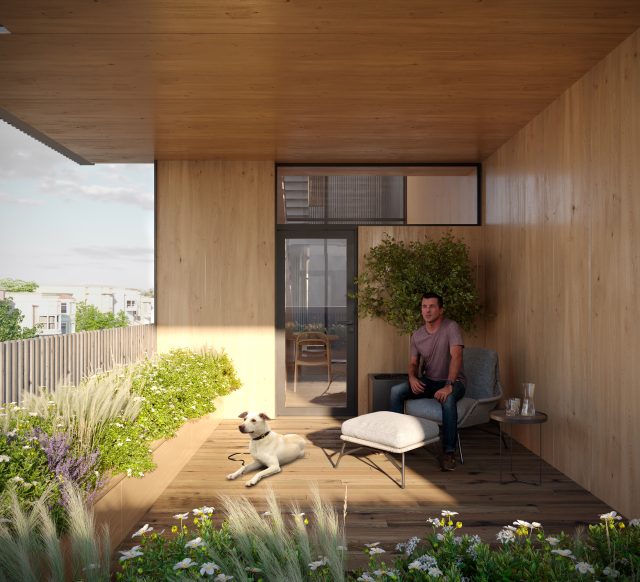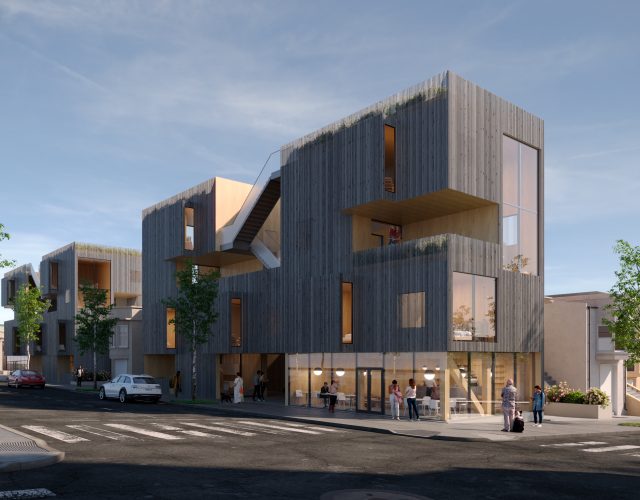Prof. Marcus Carter with OBJECT TERRITORIES recognized by AIA San Francisco
The Carved Terrace Block housing proposal received a Merit Award from the San Francisco chapter of the American Institute of Architects. Prof. Carter traveled to San Francisco for the awards ceremony and to participate in a public forum about the future of multi-family housing and zoning in the city.
Carved Terrace Block is composed of interlocking loft units that provide contemporary micro-living to increase density within the city. With the mild Mediterranean climate of San Francisco, priority is placed on carving outdoor rooms into the block which serve as extensions of conditioned areas of the units.

San Francisco’s largest neighborhood, the Sunset District, has great potential for increasing density within a city with chronic housing shortages and sky-high real estate costs. The scheme, as shown, contains compact loft units, but these could be conjoined in different configurations for larger units. This approach could easily be adapted to other corner parcels in the district.
The outer skin is a soft grey veil of wood, reminiscent of shingle style houses in the Bay Area. At times the veil is interrupted by terrace subtractions or large windows, other times running past windows in a delicate filigree. Inset volumes contrast the gray wood with naturally colored oiled wood. Wood surfaces wrap the interiors yielding warm, embracing spaces. A contemporary interpretation of the bay window pops out from the façade plane to allow light and additional space to bedrooms yet maintain privacy. A communal roof terrace promotes social interaction and provides ocean views to the west.

The building is constructed primarily with cross-laminated timber (CLT) panels – for walls and slabs – with supplementary glulam timber columns, beams and bracing in locations where needed. Aiming for a light environmental footprint, this sustainably harvested structural system marries renewable material, carbon storage and warm aesthetics throughout the interiors. Structure and finish are one and the same. The exterior is clad in wood with shou sugi ban finish, a chemical-free, maintenance-free approach that preserves and hardens the wood making it resistant to fire, fungi and insects. Closed loop geothermal wells, rooftop photovoltaics, and rainwater harvesting reduce dependence on local utilities.
https://object-territories.com/carved-terrace-block

