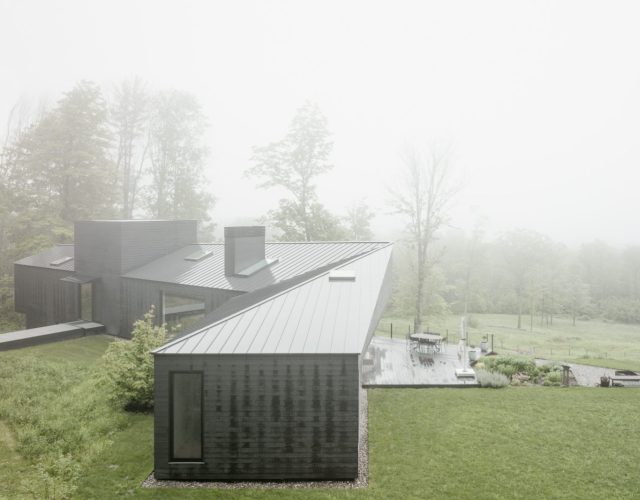Easton Combs recognized by Architectural Record
House SIX by Easton Combs recognized with a 2023 RECORD HOUSE award by Architectural Record
House SIX is a 5,000 sq.ft. [500 sq.m.] single family residence located within a dramatic landscape in Berkshire County in western Massachusetts, near New York’s Hudson Valley. The house sits on the land as a geometric cascade of space, view, natural light and landscape, creating dynamic linkages and multiple foci for living, rest, work and play.
The design strategy responds to and leverages the sloped site condition to present a low-slung yet tectonically expressive approach sequence and allows the overall volume and scale of the house to unfold slowly and sequentially over time. The elongated and thin volume of the house incorporates a dynamically folding roof line that suggests an abstract landscape feature. A bend and fold in plan allows the central living space to open onto the south and east whilst connecting to a zone of bedrooms to the south west.
The main domestic communal spaces are conceived as the heart of the house, where the spatial flow of the open kitchen, dining and living zones are punctuated by the defining elements of the main three sided wood fireplace, with skylight aperture and a black oak kitchen volume creating two focal points of the interior open spatial living zones. Two black wood walls delineate the communal zone and mark its transition to more private spaces. As a major figure organizing the entry sequence, a three story floating stair tread system locked together with vertical metal rods animates the main entry sequence in relation to an expansive eastern view with the Berkshire mountains in the distance.
Designed to passive house performance standards and constructed with healthy building systems and materials, House SIX exemplifies the best-in-class combination of high-performance, energy efficiency, and durable building design. The exterior window and doors utilize a customized profile incorporating passive house certified wood frame components with high performance triple pane insulated glazing units, maximizing thermal efficiency while also maintaining strong visual relationship to the outside with the critical placement of large format framed openings.
The construction excludes the use of spray-foam based insulation products by incorporating a combination of wood fiber continuous insulation and dense pack cellulose for walls and roof. The integration of these higher R value components (above R40 and R60 for walls and roof) allow the incorporation of a modest geothermal heating and cooling system and with induction cook surfaces, avoids the necessity of fossil fuel in any capacity on site, also allowing the house to achieve net-zero-ready classification on day one.
https://www.eastoncombs.com/selected-work/house-six
Photography by David Hiepler
