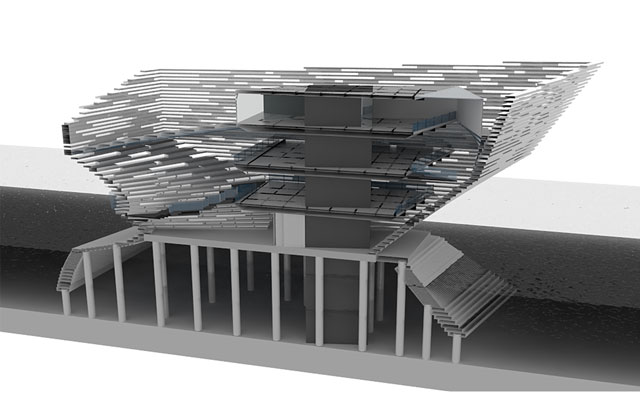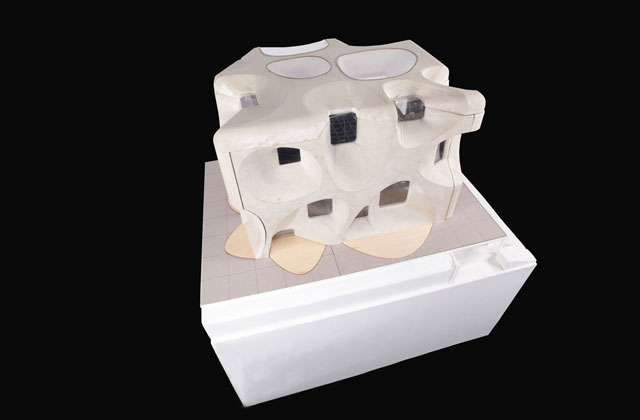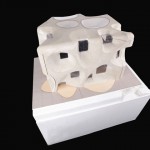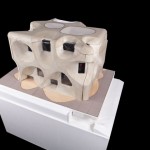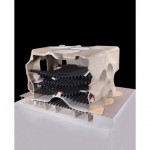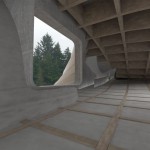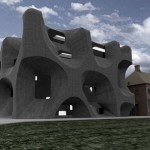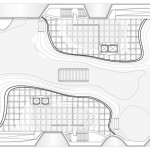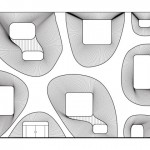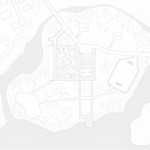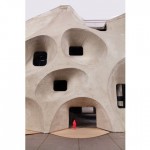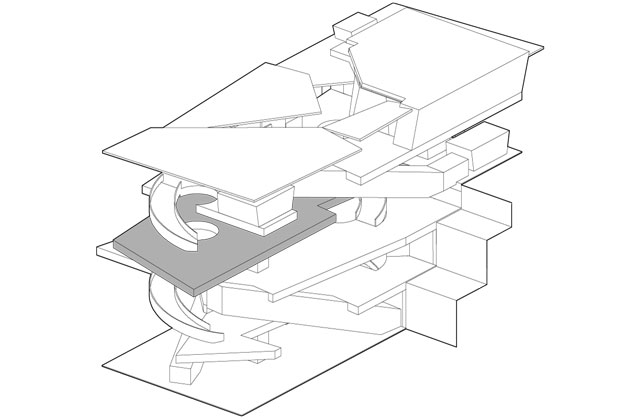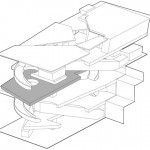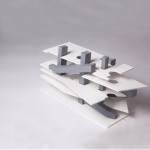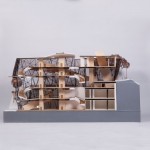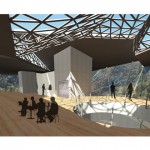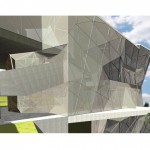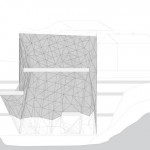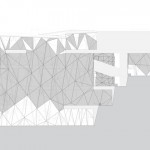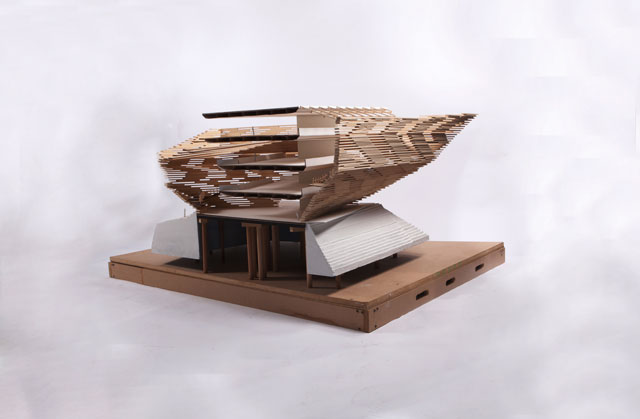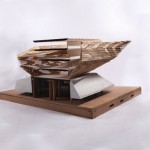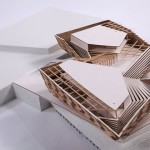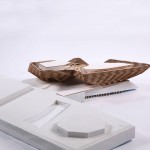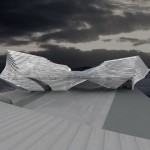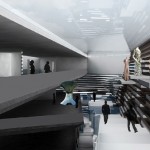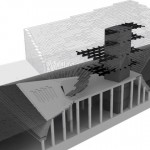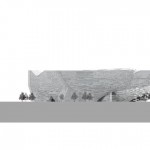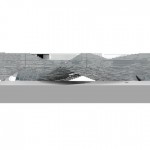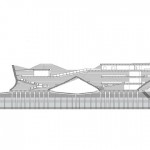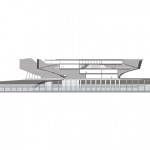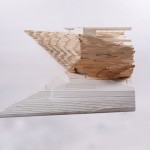2011F_Design Development
ARCH4240/50/60 | Demetrios Comodromos, Lecturer + Mark Mistur, Associate Professor/ Associate Dean
Design Development
Selected Student Work:
Alexandria Ceja – Pianka Paul
A technology-based design studio emphasizing the materialization and making of architectural design projects as a critical extension and progenitor of the design process and architectural consequence. The integration of building code requirements accessibility, building environmental systems, structure, construction, and materiality is central to effectively achieving design intent. Students become aware of how these affect and inform design decisions. They learn to integrate technology, systems, and materials in the comprehensive resolution of building design and gain exposure to digital design and production techniques and design and construction documentation.
The process of developing an architectural design for construction—one in which enclosure, environmental systems, structure, and code are considered in a scheme, does not inevitably or automatically ensure the resultant building will be ‘architecture’. Conversely, the production of beautiful, provocative, or compellingly programmed architecture does not guarantee that the artifact incorporates any of these systems or occupies the typical trope of a ‘building’.
This studio seeks to resolve these two realities in the context of a single, speculative team project with the aim of producing knowledge and architecture. Students begin with a previously formulated project and use the resistance and constraints of code, program, system, assembly and context to speculate more fully and deeply on the nature of architectural production. In addition to designing at this advanced level, students are also asked to devise ways of working—of constructing the way they ‘design’ in order to approach constructional considerations no differently than the way one produces ‘architecture’. In other words, the students are asked to consider how the practice of drawing and virtually actualizing a building can open up and be the departure point for the production of architecture.
Students examine what Sanford Kwinter refers to as, ‘The fallacy of misplaced Concreteness’ (“On Whitehead” – Sanford Kwinter) where the quantitative indices of a building are mistakenly considered more ‘real’ than the ephemeral effects and abstract qualities that are directly experienced. Where we mistake what is abstract for what is concrete. We ask how we can leverage constructional and representational systems to produce the complex, deeply layered qualities inherent in what we consider to be ‘architecture.’ In so doing, the studio assumes the task of addressing both the abstract [numerical], and the concrete [poetic] to expose and exploit moments in each project where they coalesce into one resonant and transcendent realization of design with consequence.
In addition to realizing design development drawing sets, students produce large-scale mockups, material studies, system performance diagrams, and models of pivotal moments in the ‘architecture’ of the building as means of commanding the resolution of their building proposals. Construction site and office visits and a structured trip to mine the lessons of New York City are integral to the studio.
